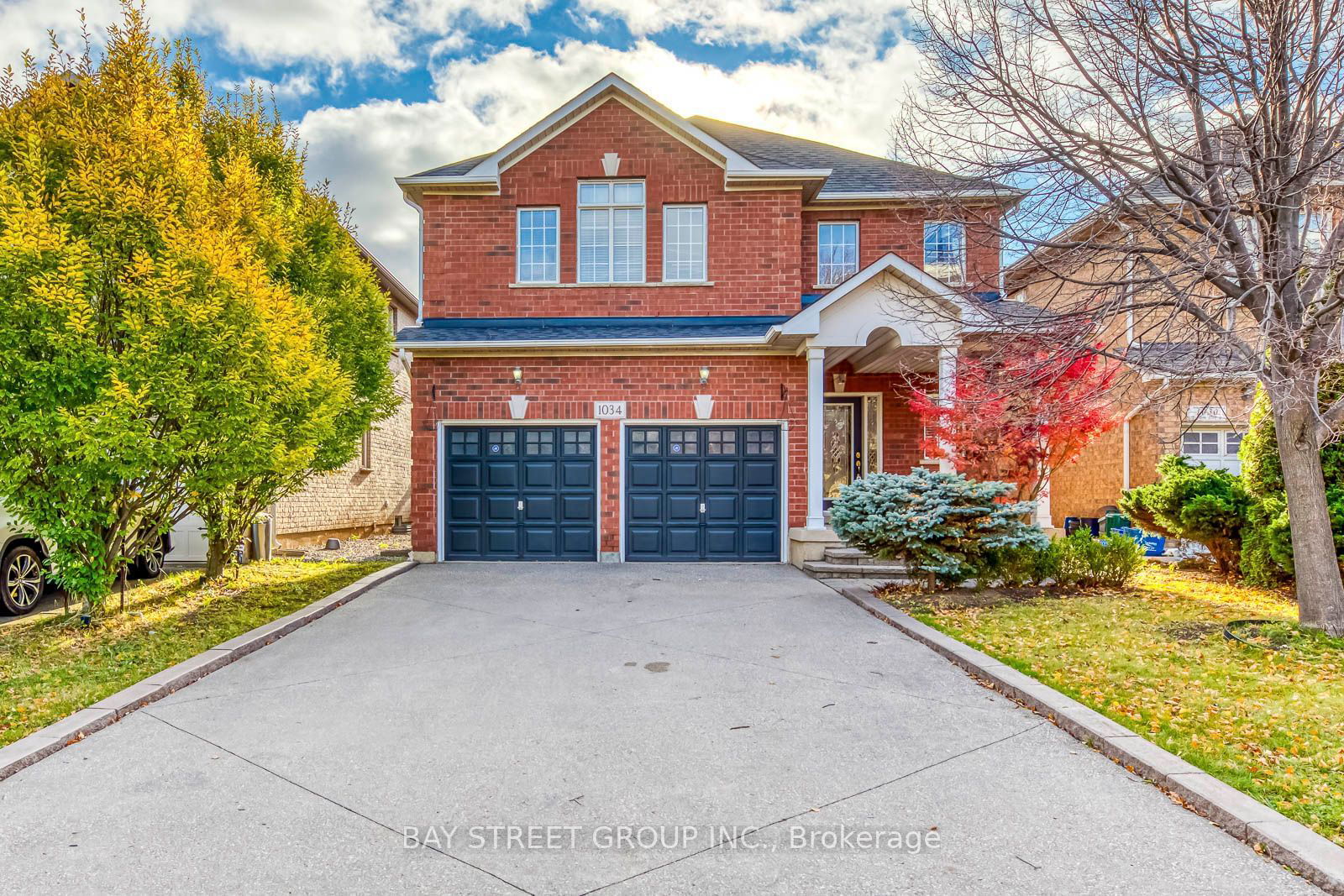$1,958,000
4+1-Bed
4-Bath
2000-2500 Sq. ft
Listed on 11/4/24
Listed by BAY STREET GROUP INC.
Welcome to this exquisite property in the highly sought-after Joshua Creek area! This newly renovated 4-bedroom, 4-bathroom detached house with a 2-car garage is a perfect choice for your family. 1) Step into the heart of the home - a stunning modern kitchen featuring sleek quartz countertops, elegant stone backsplash, and stainless steel appliances. The kitchen seamlessly combines with a cozy breakfast area, perfect for casual dining. Enjoy direct access to the backyard, ideal for outdoor entertaining. 2 ) The sunny and bright family room equipped with gas fireplace, offers a welcoming space for relaxation and gatherings. 3) Experience the perfect blend of elegance and comfort in this spacious combined living and formal dining room, ideal for entertaining guests or enjoying cozy family gatherings. 4) Retreat to the spacious master bedroom, complete with a luxurious 4-piece ensuite and a generous walk-in closet. 5)The second bedroom impresses with its large size, raised ceiling, and convenient semi-ensuite. 6) Location is key, and this property delivers! Enjoy the convenience of walking to top-ranked schools, including Iroquois Ridge High School and Joshua Creek Public School. The community center and library are also just a short stroll away. For your shopping needs, major superstores, chain shops, and Costco are minutes from your doorstep. Easy highway access ensures a smooth commute. This home truly checks every box for comfortable family living. Don't miss this opportunity to make this exceptional property your own. Schedule your viewing today!
Furnace & Hotwater Tank (2022), Roof (2017)
To view this property's sale price history please sign in or register
| List Date | List Price | Last Status | Sold Date | Sold Price | Days on Market |
|---|---|---|---|---|---|
| XXX | XXX | XXX | XXX | XXX | XXX |
W10406265
Detached, 2-Storey
2000-2500
8+2
4+1
4
2
Built-In
6
16-30
Central Air
Finished
Y
Brick
Forced Air
Y
$6,931.68 (2024)
99.00x40.00 (Feet)
